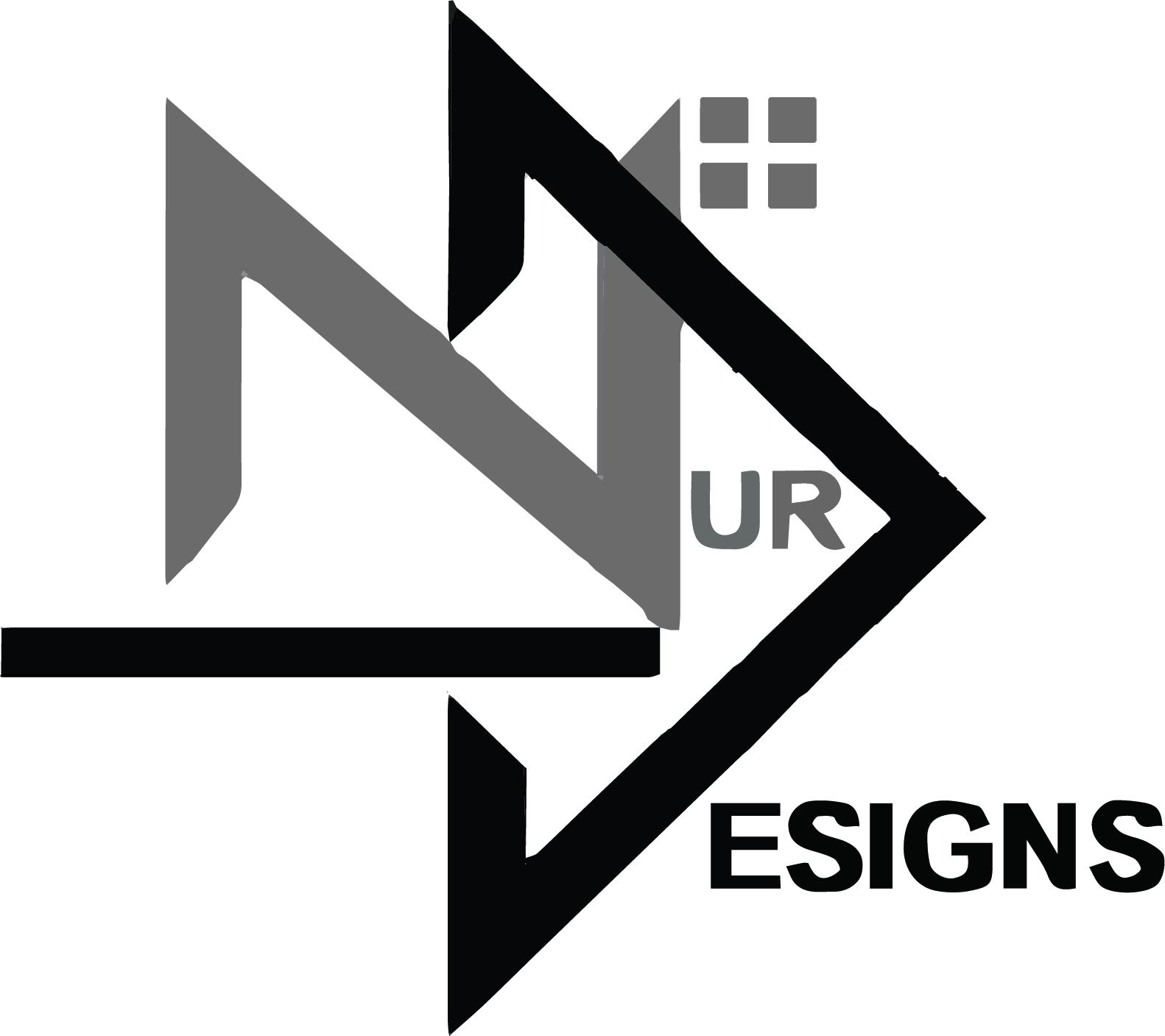
Adra Office Block
Designing sleek and innovative exterior facades for modern office blocks and co-working spaces that reflect professionalism, enhance functionality, and integrate seamlessly with urban surroundings.
Adra Office Block
- Clients:SC
- Area:14,891 m²
- Project year:2021
- Project type:Office Design
- Location:Mombasa


The structural system is composed of pillars and beams with the same section, connected by a metallic cube that works as a structural node. When combined, they can result in different configurations of layouts and attend several programs within a limit of up to three floors, either in a flat or sloped terrain. the external and internal finishings, such as floors, walls and linings, are also conceived as part of a docking system. In this way, you can assembly and disassemble the residence in the lot without generating waste or consuming natural resources such as water - abundantly wasted in conventional construction. From design to conclusion can take only 6 months.
The structural system is composed of pillars and beams with the same section, connected by a metallic cube that works as a structural node. When combined, they can result in different configurations of layouts and attend several programs within a limit of up to three floors, either in a flat or sloped terrain. the external and internal finishings, such as floors, walls and linings, are also conceived as part of a docking system. In this way, you can assembly and disassemble the residence in the lot without generating waste or consuming natural resources such as water - abundantly wasted in conventional construction. From design to conclusion can take only 6 months.
The structural system is composed of pillars and beams with the same section, connected by a metallic cube that works as a structural node. When combined, they can result in different configurations of layouts and attend several programs within a limit of up to three floors, either in a flat or sloped terrain. the external and internal finishings, such as floors, walls and linings, are also conceived as part of a docking system. In this way, you can assembly and disassemble the residence in the lot without generating waste or consuming natural resources such as water - abundantly wasted in conventional construction. From design to conclusion can take only 6 months.




